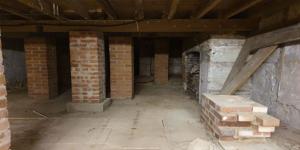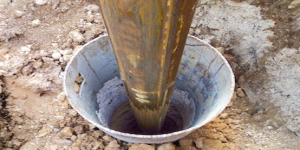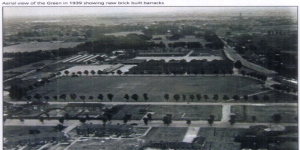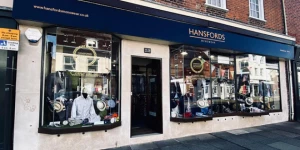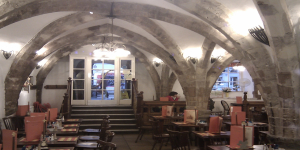Summersdale lies to the north of significant development schemes
involving the re-generation of Graylingwell Hospital, Roussillon Barracks
and surplus NHS land at St Richards Hospital. The NE Chichester
Development Brief published by the Chichester District Council provided
detailed guidance for these areas, but they do not exist in isolation from
the rest of Summersdale and interaction is inevitable on issues such as
schooling, local transport, cycle and pedestrian paths, and integral
highway policies. The interests and concerns of local residents can be
expressed through a variety of channels including the SRA’s membership
of the NE Forum with its access to the landowners, developers and local
statutory bodies. Suffice to say there is a need now for harmony along
common borders, even if only from one side of a road to the other.
Within the historic core of Summersdale there are no sites currently
available for significant development, nor for sensible infilling, but
opportunities could arise from demolition of individual properties — or so
called garden grabbing on brownfield sites. ln-fills out of character that
destroy established street scenes, or sit uneasily in them, could also arise.
Such activities would generate fervent opposition from those dedicated to
conserving the character of Summersdale, and further strengthen a
growing resistance to the demolition of family homes and inappropriate
applications.
16
Delivering Development Opportunities (DDO)
Immediately to the north of Summersdale, outside the City''s northern
boundary and in the strategic Chichester-Lavant gap, lies Hunters Rest. It
is a former agricultural holding that was designated in the informal DDO
document as a reasonable development Option up to 2018 for a mix of
residential and business uses. The site was categorised as ‘not highly
visible and could accommodate residential development’ of up to 95
homes, but the local view is that it is a site of major significance to
Summersdale and the northern approach to the City. As such, it would
present a major challenge to the requirements of PPS3 for designs
sympathetic to local character and the adjacent historic suburb.
The DDO also listed No.18 Lavant Road as a windfall option for 11 homes
to 2018. With several Tree Preservation Orders on the site, a much lower
density of good quality detached houses with gardens would be more in
character with the surrounding area, and ensure that the impact on the
trees was mitigated.
Loss of Large Family Homes
In the following chapter a case is made for a policy of conservation and its
concomitant protection of Summersdale’s historic suburb. Of immediate
concern is the need to resist the demolition of individual family homes
with large gardens and their replacement with higher density
developments, thereby changing the character of the area for ever,
together with much of its history. Piecemeal development and minor
alteration can lead to a cumulative adverse effect on the appearance of
the street scene, with precedent invariably producing a domino effect.
Replacing gardens with concrete and hard-standings brings additional
problems to wild life and run-off drainage. On all accounts, the historic
suburb of Summersdale needs no re-generation per se, and market
demand for new homes should be met by the development of c.1400
homes on Graylingwell and the Barracks.
The proposal to transfer the Lavant Road Surgery from No.8 to a bespoke
PCT Health Care Centre on NHS land at St Richards risks demolition and
redevelopment of the current site. If allied to the potential plot at No.6,
the development opportunity for these important sites would be
significant, and present an enormous threat to the character of the area
comparable to that posed by the unsuccessful Sunrise application.
17
NE Chichester Greenfield Site
Random articles of interest
65 East Street
DD
I worked at 65 East Street when it was ''Hammick''s Bookshop'' (now Specsavers). We had a trapdoor in the middle of the floor that led down to a tunnel-shaped cellar that seemed to extend through the front of the shop and under the pavement outside. I didn''t see any evidence of it ever having joined another tunnel and imagine that perhaps there was once an opening in the pavement for deliveries.
40 east street
EAST STREET No 40
SU 8604 NW 4/103
Grade II
C18. 3 storeys and attic. 2 windows. Red brick.
Panelled parapet hiding
dormers. Sash windows in reveals in flat arches; rubbed brick voussoirs; glazing bars missing in lower windows.
C20 plate glass shop front and fascia on ground floor.
Architects concept plan - Graylingwell aerial designers dream
architects concept plan - graylingwell aerial designers dream. This vision is far from reality and some say even mention the trades description act.
Read more: Architects concept plan - Graylingwell aerial designers dream
Graylingwell Heritage Project
'Graylingwell Heritage Project', 'graylingwell-heritage-project', '
BENEATH THE WATER TOWER
The Graylingwell Heritage Project has been a community based heritage and arts programme located in Chichester, West Sussex.
The original Victorian buildings had a central boiler house with the water tower which is, after the Cathedral spire, by far the tallest building in Chichester. And if you go up to the Trundle and look down on Chichester, the only two buildings you can see are the Cathedral spire and the Graylingwell water tower.
27 East street
MB
My mum worked 27 east street and when it flooded in the 90s they found a big cellar and you could look down into an area which was like a tunnel
Russilon Barracks
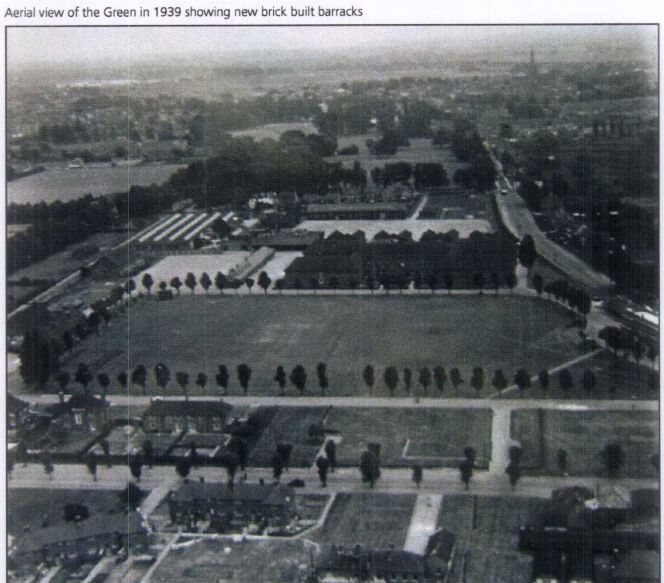
The Chichester SMR holds information for 48 sites, whilst the National Monuments Record
Centre holds details of a further 16 sites within the study area. An additional four sites were
located through analysis of historic mapping and during the course of the walkover survey and
one from aerial photographs. Full site descriptions and locations can be seen in Appendix B.
Within the report, the bracketed numbers after site descriptions relate to those allocated to
individual sites in Appendix B and on Figure 2.
Why build a cellar

First, there are no maps in the presentation to hidden tunnels , all information is in the public domain and if we get distracted during our searches that is only natural.
I will try and make this as interesting as possible and we will not be getting our boots dirty.
Why have a cellar?
Having a cellar was actually quite an expensive and a time consuming affair. Most people didn't. There was no point unless there was something to store or servants to hide.
Underneath Hansford Menswear
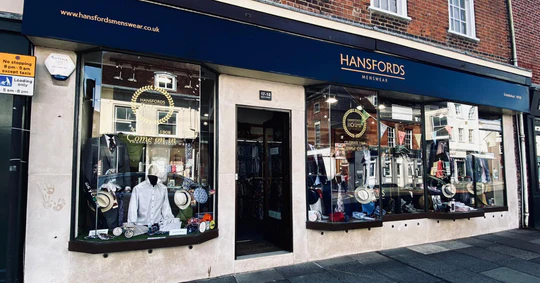
A number of those readers remembered a story about tunnels underneath Hansford Menswear, also in South Street, so we spoke the shop''s owner to find out more.
Matthew Hansford described a blocked-off passage in cellar of the shop, which he believes may have led to the cathedral
An Archaeological Evaluation at Roussillon Barracks
An Archaeological Evaluation atRoussillon Barracks Chichester, West Sussex
Planning Reference No: CC/10/03490/FUL Phases 1a & 1b Project No: 4861 Site Code: RBC 11ASE Report No: 2011128 OASIS id: archaeol6-102472 By Diccon HartWith contributions by Sarah Porteus Illustrations by Fiona GriffinJune 2011
