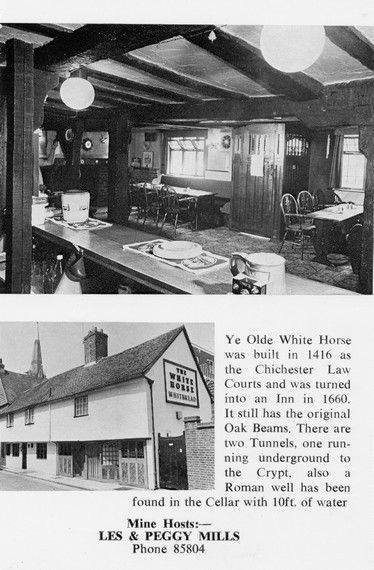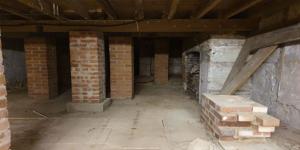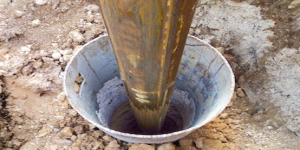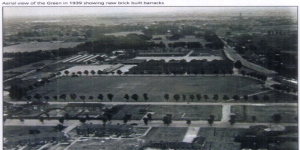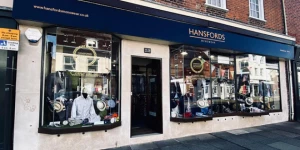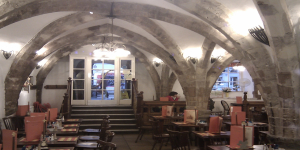Community, SRA, Church & Shop
Except for St Michael’s Church Hall and the local One-Stop shop with its
post office, the historic suburb of Summersdale is residential. its sense of
community finds expression through an active residents’ association
(SRA), with a membership of nearly 500 households, and participation in a
variety of clubs and activities held regularly in the local Church Hall.
The St Michael and All Angels Chapel owes its existence to the persistence
of the Peacock sisters in persuading the St Paul’s Parochial Church Council
to establish a Summersdale Mission Church on land they donated at a cost
of £155, and a building funded by subscription. The sisters lived at
Dalethorpe, No. 7 The Avenue, but found the journey into Chichester too
difficult to sustain on a regular basis. Deprived of the Sacrament through
no fault of their own, they campaigned for several years to overcome
opposition from the Rev W G Irvine, Vicar of St Pau|’s at the time.
Eventually, in 1930, the Parochial Council agreed a proposed plot on
former Graylingwell land be staked out, with a notice of intent to build,
but without fences to avoid payments of rates and upkeep. At the end of
1933, the Bishop agreed to licence a temporary wooden building for Holy
Communion and simple evening services, with a Sanctuary at its eastern
13
end, but it was not until mid-1935 that the Diocese of Chichester
authorised permanent building work to begin. A porch, kitchen and toilets
have since been added, but the modest aesthetic quality of the original
design remains unaltered.
The local ‘One-Stop’ shop is a combined general store, post office and
newsagent. Owned by Tesco, the store is an essential facility for the whole
of Summersdale, though parking can be a problem. Its only competition is
a shop in the Esso garage on the Lavant Road north of the area, but it has
no post office.
14
Challenges for the Future
Planning Policy & Recent Decisions
The following three planning decisions in 2007/2008 underline the need
for sensitive and enlightened protection of the historic core of
Summersdale. The Planning Officers recommended PERMIT for all three,
but the Development Control Committee (South) voted otherwise on two,
with the third withdrawn.
CC/07/ 05328/ OUT. 2 The Drive (previously known as St He|en’s, 26
Lavant Road). An application to demolish a house built in 1929 in the Arts
& Crafts style of the inter-Wars period, and to replace it with a pair of
semi-detached houses and a block of six flats.
The CDC’s Historic Buildings Adviser was consulted. After visiting the
property his recommendation was to ‘resist demolition and seek
alternative outcomes. The existing building and its setting are of
considerable value such as to outweigh the likelihood of improvement by
means of re-development. Given the Council’s strategic aims of
maintaining and improving the local environment, the loss of this locally
valuable building should not be permitted even though it is not currently
within a Conservation Area.’ He also thought the property ‘could be
worthy of future inclusion on a Local List of buildings of social and
architectural interest,’ and that its architectural style was such that ‘It
would be difficult to match the design and craftsmanship here in today’s
average domestic architecture’.
The application has been deferred, but these welcome sentiments are
equally applicable to the Edwardian and Arts & Craft styles of architecture
so readily seen throughout the historic suburb of Summersdale.
CC/06/01170/ FUL. 1 & 3 Lavant Road and 2 Brandy Hole Lane. An
application by Sunrise Senior Living to demolish four family homes and
build a large monolithic Assisted Living Home. The Officers’
Recommendation to Permit was rejected unanimously by the Development
Control Committee (South). The subsequent Appeal by Sunrise was
dismissed by the Inspector.
Her report included the following comments:
‘The surroundings of the appeal site are not in a conservation area but
they have an attractive character resulting from the domestic scale of the
buildings and their mature landscape settings’.
‘...the proposal would conflict with policy West Sussex Plan CH1 because it
would fail to maintain or enhance the character, distinctiveness, and sense
of place. Nor would it meet the requirements of policies LOC1 and
DEV1(2) to have regard to character and context. In terms of the Local
15
Plan, there would be conflict with policy B11 because of its scale and
relationship to and effect on neighbouring development and with BE13(1)
because of the scale and mass.’
‘However, while planning policies seek the best use of previously
developed land in the urban area, it is clear that this should not be at the
expense of the local environment...’.
Again, such sentiments were welcome and reflected local opinion.
CC/07/03043. 6 Lavant Road. An application to demolish a classical
Edwardian family house and build 10 flats. The Officers’ recommended
PERMIT but the application was withdrawn before being considered by the
Committee (two earlier applications had been refused).
It is clear from these three recent examples that, without a policy of
enlightened protection, established Edwardian and Arts & Crafts
properties, of social and architectural interest within the historic suburb of
Summersdale are vulnerable to the vagaries of the planning system.
Random articles of interest
It was under the Crypt and right next to the cathedral
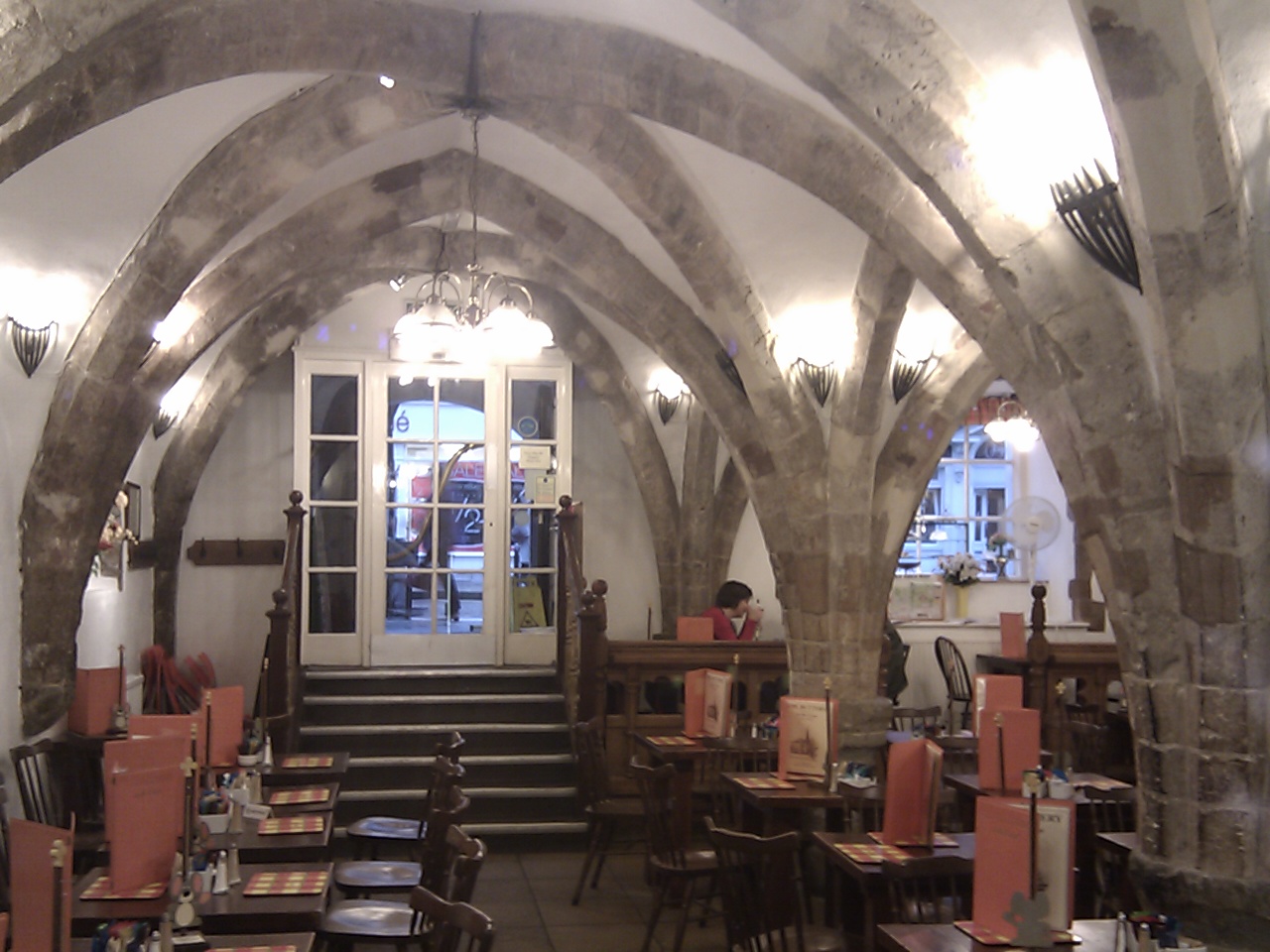
Maureen Williams, 82, of Westgate, recalled a school trip into the rumoured tunnels under Chichester when she was at Chichester High School for Girls.
She estimates she was in her early teens at the time and said she chose to share her memories after reading about the search for evidence in this newspaper.
Read more: It was under the Crypt and right next to the cathedral
Graylingwell Heritage Project
'Graylingwell Heritage Project', 'graylingwell-heritage-project', '
BENEATH THE WATER TOWER
The Graylingwell Heritage Project has been a community based heritage and arts programme located in Chichester, West Sussex.
The original Victorian buildings had a central boiler house with the water tower which is, after the Cathedral spire, by far the tallest building in Chichester. And if you go up to the Trundle and look down on Chichester, the only two buildings you can see are the Cathedral spire and the Graylingwell water tower.
Featured in Chichester Observer
65 East Street
DD
I worked at 65 East Street when it was ''Hammick''s Bookshop'' (now Specsavers). We had a trapdoor in the middle of the floor that led down to a tunnel-shaped cellar that seemed to extend through the front of the shop and under the pavement outside. I didn''t see any evidence of it ever having joined another tunnel and imagine that perhaps there was once an opening in the pavement for deliveries.
White Horse / Prezzo
Max T
I recall that there is a short length of tunnel (blocked off at both ends) under the old White Horse pub in South St. (now Prezzo restaurant, since 2005). Story in the pub was that it was part of a tunnel running from the Cathedral up to the Guildhall in Priory Park. Although the tunnel is there, I was never sure of its true purpose or the truth of its start / finish. Thought that it was worth mentioning it on here though.
Why build a cellar

First, there are no maps in the presentation to hidden tunnels , all information is in the public domain and if we get distracted during our searches that is only natural.
I will try and make this as interesting as possible and we will not be getting our boots dirty.
Why have a cellar?
Having a cellar was actually quite an expensive and a time consuming affair. Most people didn't. There was no point unless there was something to store or servants to hide.
building a cellar
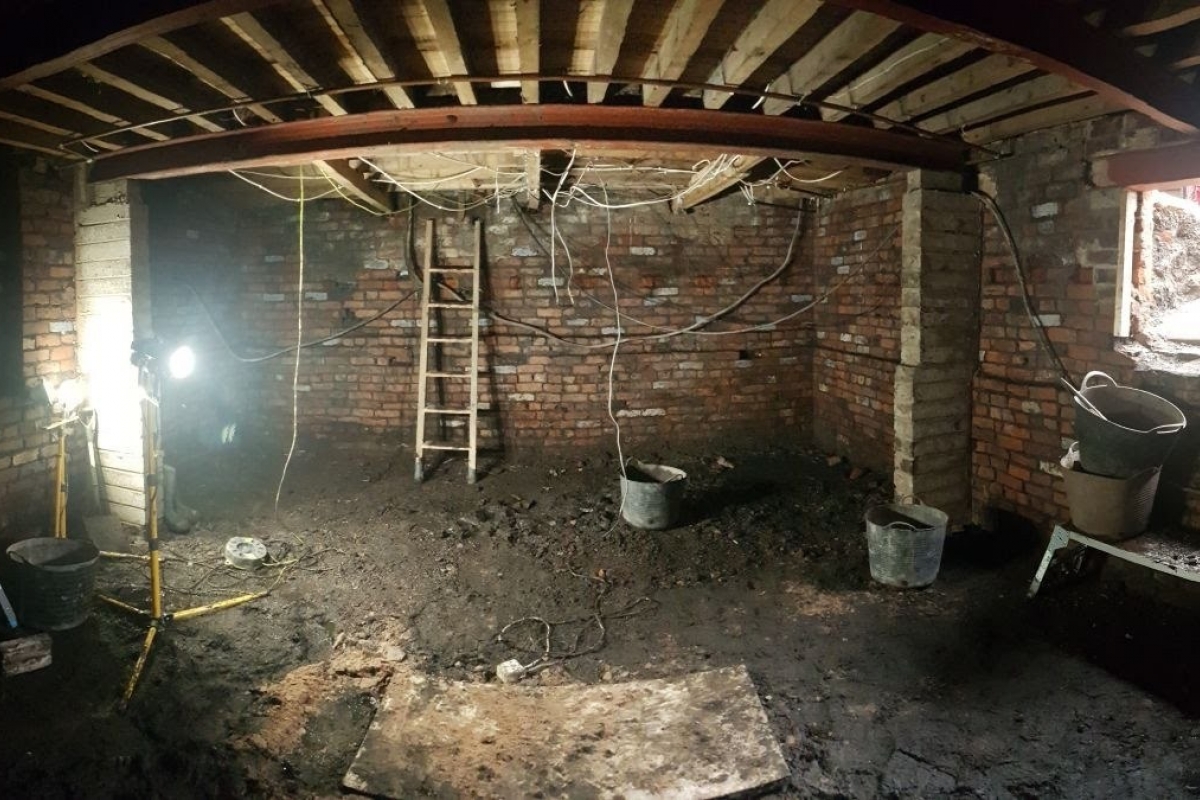
Historically, to build a house with a simple cellar you would dig out the ground to a depth of around 6ft, the cellar walls would have been constructed with a lining of stone or brick and with a drain for water within the cellar. The floors would have been built up on crushed stone or sand to provide a level surface and paved, usually with flags. Brick paving became more common in later periods.
where are the tunnels?

Are you curious about the tunnels in Chichester? If you are, you are not alone. Many people have wondered about the existence and purpose of these underground passages that are said to run under the city. Some claim they have seen them, others have heard stories about them, but what is the truth behind the mystery?
In this blog post, I will try to shed some light on the tunnels in Chichester, based on some web searches and historical sources. I will also share some of the rumours and legends that surround them, and invite you to share your own experiences or opinions in the comments section.
What are the tunnels in Chichester?
The tunnels in Chichester are a network of underground passages that are believed to date back to Roman times or earlier. They are said to follow the old foundations of the Roman wall on the east side of the city centre, and to connect various buildings and landmarks, such as the cathedral, the market cross, and the crypt.
The tunnels have been rumoured to serve different purposes over time, such as smuggling routes, secret passages for clergy, hiding places during the Reformation, or escape routes during wars or invasions. Some people also think that poet John Keats used the tunnels for inspiration when he wrote The Eve of St Agnes in Chichester in 1819.
However, there is little concrete evidence to support these claims, and most of them are based on hearsay or speculation. The tunnels have been blocked off or filled in over time, making them inaccessible or invisible to most people. Only a few traces of them remain, such as a blocked-off passage in the cellar of Hansfords Menswear shop, or a dark tunnel under the crypt where a schoolgirl claimed to have visited in the 1940s.
What do experts say about the tunnels?
The existence and origin of the tunnels in Chichester have been a subject of interest for archaeologists and historians for many years. However, they have not been able to confirm or deny their presence or function with certainty.
One of them is Claire Mandville, She has been researching the tunnels in Chichester for a while, and has interviewed several people who claim to have seen or heard about them.
She said: "There's definitely something there but it's hard to say what it is. It could be anything from drainage systems to cellars to actual tunnels. It's possible that some of them were used for smuggling or other purposes but it's hard to prove. I think they are fascinating and I would love to explore them if I could."
Also plans to expand his research and investigations on the tunnels, and to involve more of the local community in his project. She said: "I think it's important to document them before they are lost or forgotten. It's a great way to engage people with their local heritage and culture."
What do you think about the tunnels?
The tunnels in Chichester remain a mystery that intrigues many people. Whether they are real or not, they have inspired stories and legends that add to the charm and character of the city. What do you think about them? Have you ever seen them or heard about them? Do you have any theories or questions about them? Let me know in the comments below!
An Archaeological Evaluation at Roussillon Barracks
An Archaeological Evaluation atRoussillon Barracks Chichester, West Sussex
Planning Reference No: CC/10/03490/FUL Phases 1a & 1b Project No: 4861 Site Code: RBC 11ASE Report No: 2011128 OASIS id: archaeol6-102472 By Diccon HartWith contributions by Sarah Porteus Illustrations by Fiona GriffinJune 2011
