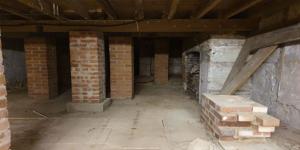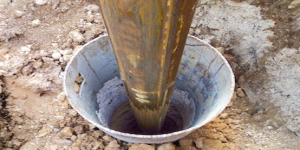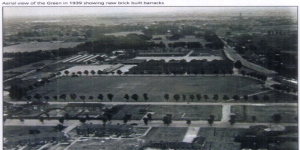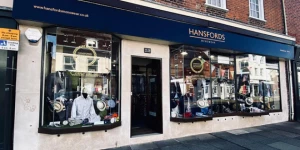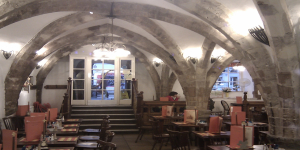History
Summersdale — A tale of two farms
At his death in 1244 Bishop Ralph Neville gave ‘Hauedstoke and
Sumeresdale.... for ever to my church of Chichester and my successors,
Bishops of Chichester.’ He also gave his lands at ‘Graveling Wells’ (now
Graylingwell) to the church at Chichester. The Broyle lands were
subsequently divided into large and small farming units and leased out. The
Broyles and the parts which became Summersdale and Warren Farms were
parcelled together and belonged to the Church of England from the middle of
the 13”‘ Century until late in the 19th. The lands remained unmolested as
bishopric land throughout the Reformation and the suppression of
monasteries, throughout the grabbing of lands by unscrupulous lords under
Edward VI, and throughout the reign of Elizabeth I who seized land with little
excuse and took eight of the Bishop’s 13 manors; they also survived the
Civil War intact. After the Restoration of the monarchy in 1660 the lands
were leased, tenanted and managed by a succession of yeoman farmers at
both Summersdale and Old Broyle Farms; the latter including the 67 acres
that became Warren Farm in 1811.
Before 1900 the residential area known as Summersdale did not exist. The
only buildings north of the Roussillon Barracks were those on the
Summersdale and Warren Farms, each with a boundary on the Lavant Road.
The Ecclesiastical Commissioners assumed ownership of both farms on the
death of Bishop Ashurst Turner, Bishop of Chichester, in 1870.
Summersdale Farmhouse (now Summersdale House) is the oldest habitable
property in the area, first appearing on the Tithe Map of 1846-7 when a Mr
M Hackett leased 129 acres from the Bishop, and his family lived in the
house. Its footprint on the Tithe Map is consistent with that of the house
today. The last tenant of the farm was unable to pay his way and after his
death in 1894, Mr Charles Stride bought the buildings and lands from the
Ecclesiastical Commissioners for £8,000. The land was bounded to the north
and east by Hackett’s Rew, the River Lavant, and Graylingwell, and to the
south and west by The Broadway and Lavant Road.
Mr Stride, a partner in a local firm of Auctioneers and Estate Agents, quickly
developed the southern portion as The Summersdale Estate based upon four
roads. The development was set out in hierarchical fashion off straight
streets with space between houses or groups, and ample gardens. Though
some houses were independent villas, standard semi-detached houses in
rows were common.
The Avenue was intended for doctors, solicitors, senior officers of the Army
and Navy and the like, with 13 large Edwardian Houses on its north side
completed by 1911. Highland Road was intended for Chichester
4
shopkeepers, while smaller but well-built houses on Summersdale Road and
The Broadway for working classes were completed by 1903. The roads and
layouts remain unchanged and now form a fundamental part of
Summersdale’s heritage as a truly historic suburb.
in early street directories the original four roads were listed collectively as
The Summersdale Estate rather than alphabetically. It was not until 1929
that these and other local roads were listed amid the rest of the Chichester
area, thereby acknowledging that the estate created by Charles Stride was
no longer remote from the City, but a suburb of it.
To the east of the Lavant Road the residential area on Stride’s land grew
organically in response to housing demand over the next half century.
Random articles of interest
Featured in Chichester Observer
An Archaeological Evaluation at Roussillon Barracks
An Archaeological Evaluation atRoussillon Barracks Chichester, West Sussex
Planning Reference No: CC/10/03490/FUL Phases 1a & 1b Project No: 4861 Site Code: RBC 11ASE Report No: 2011128 OASIS id: archaeol6-102472 By Diccon HartWith contributions by Sarah Porteus Illustrations by Fiona GriffinJune 2011
Architects concept plan - Graylingwell aerial designers dream
architects concept plan - graylingwell aerial designers dream. This vision is far from reality and some say even mention the trades description act.
Read more: Architects concept plan - Graylingwell aerial designers dream
Summersdale FOOTBALL FIELD SURPRISE
FOOTBALL FIELD SURPRISE.
A singular happening lay behind the prosaic news on saturday that the
chuichester and District League football fixture, Summersadale VS Boxgrove, had o be postponed
owing to the ground on this hill suburb of Chichester being unfit.
ABSOLUTE ARCHAEOLOGY Rousillonn Barracks Evaluation
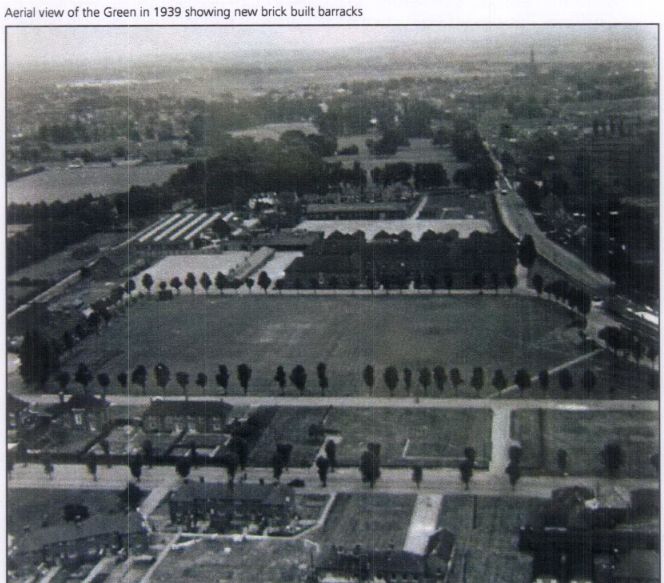
AArc141/14/EVAL Roussillon Park, Broyle Road, Chichester, West Sussex, PO19 BBL
Sporadic finds represent the early prehistoric period in the vicinity of the Project Site, with
the discovery of Palaeolithic axe in a garden on Brandy Hole Lane (c. 600m to the NW)
and a Neolithic stone axe, in the vicinity of Spitalfield Lane, over 1km to the SE (Lee 2008:
9).
Bronze Age activity has been recorded c. 500m to the east of the site, in the vicinity of
Garyiingwell Hospital, where evidence for settlement was identified along with remains of
six cremation burials (Lee 2008: 9).
Read more: ABSOLUTE ARCHAEOLOGY Rousillonn Barracks Evaluation
Why build a cellar

First, there are no maps in the presentation to hidden tunnels , all information is in the public domain and if we get distracted during our searches that is only natural.
I will try and make this as interesting as possible and we will not be getting our boots dirty.
Why have a cellar?
Having a cellar was actually quite an expensive and a time consuming affair. Most people didn't. There was no point unless there was something to store or servants to hide.
27 East street
MB
My mum worked 27 east street and when it flooded in the 90s they found a big cellar and you could look down into an area which was like a tunnel
The Punch house
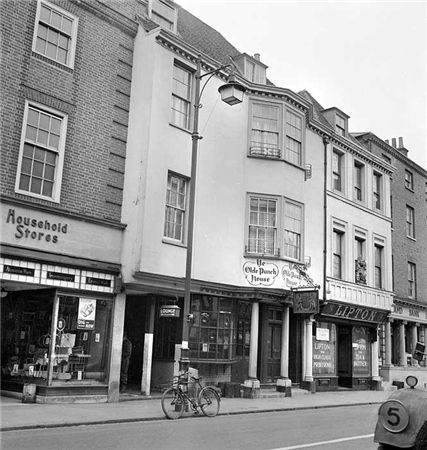
ON THE south side of East Street, close to the Market Cross, lies number 92 which up until fairly recently was The Royal Arms public house (also known as Ye Olde Punch House).
Although the façade dates to the Georgian era, the building is of a timber-framed construction said to date from the 16th century.
Much of the original building survives including highly decorated plaster ceilings displaying the Tudor Rose and fleur-de-lis.
It was once a private town house belonging to the Lumley family of Stansted.
65 East Street
DD
I worked at 65 East Street when it was ''Hammick''s Bookshop'' (now Specsavers). We had a trapdoor in the middle of the floor that led down to a tunnel-shaped cellar that seemed to extend through the front of the shop and under the pavement outside. I didn''t see any evidence of it ever having joined another tunnel and imagine that perhaps there was once an opening in the pavement for deliveries.
