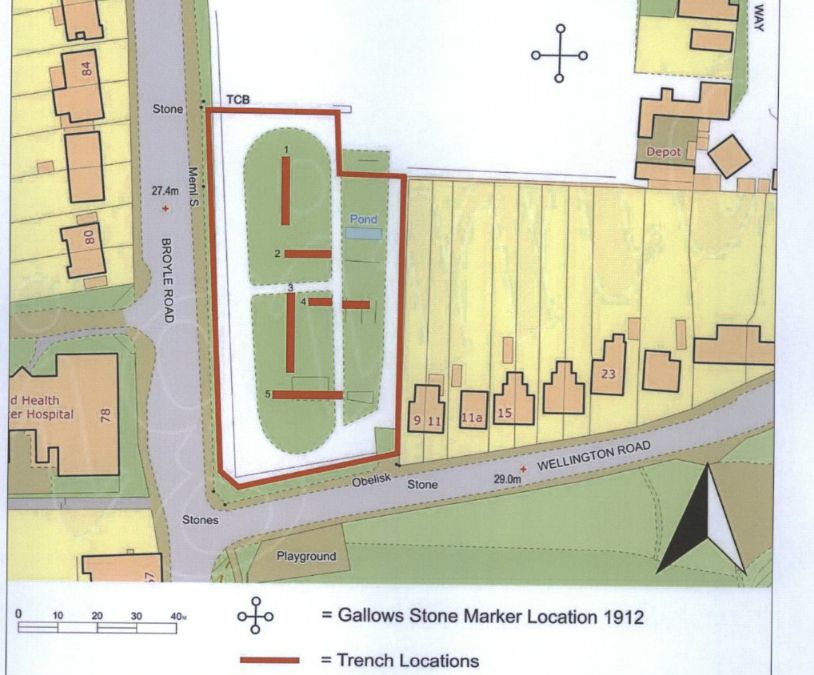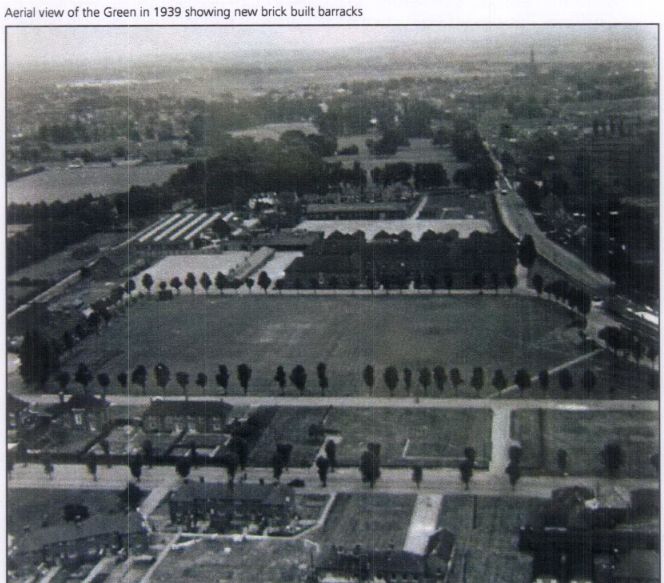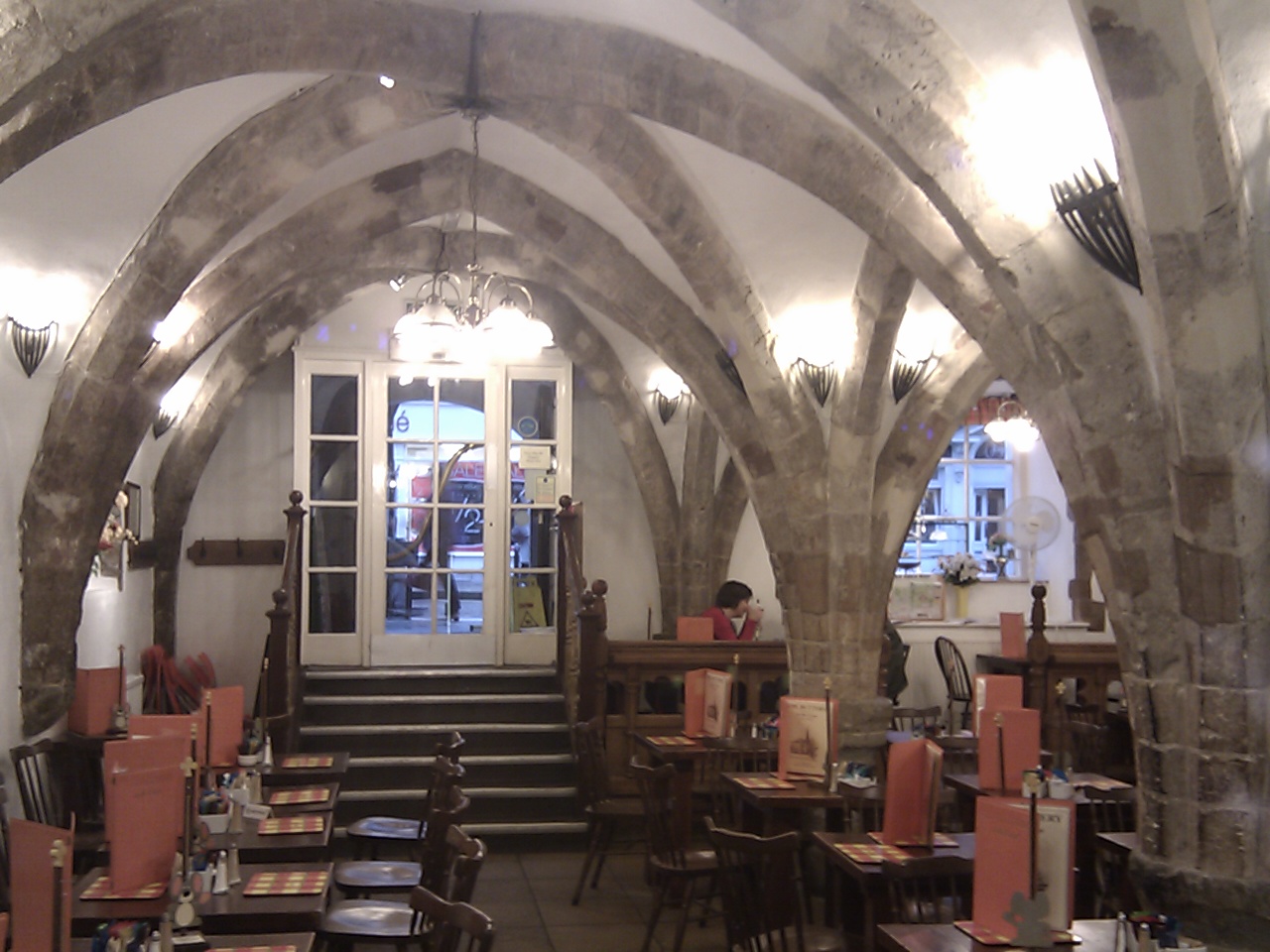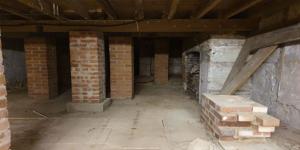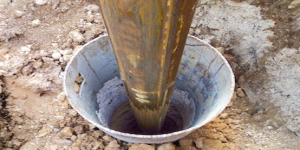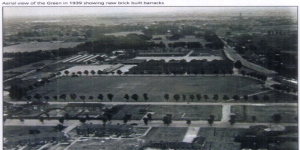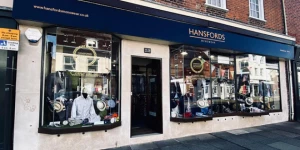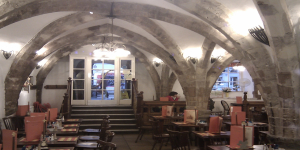Archaeological and Historical Background
2.1.1 An Archaeological Desk-based Assessment was produced for the site in 2014 (AMEC 2015),
and a summary of the key findings are reproduced below.
2.1.2 A small Palaeolithic handaxe was found in an evaluation 150m east of the site. There are no
records of Mesolithic finds within 500m of the site.
2.1.3 Early Neolithic pits containing pottery and flintwork were found at Baxendale Avenue some 150m
south of the site, and four small pits, one containing later Neolithic pottery, during evaluation a
similar distance to the east. A pit containing a Beaker sherd was found 75m south of the site (see
also below).
2.1.4 Five Middle Bronze Age cremations and a couple of other pits containing Middle Bronze Age
pottery were found during an excavation only 75m to the south of the site, where the pit with
Beaker pottery was also found. The cremations were aligned in a roughly north-south line.
Further Bronze Age finds have been recovered 350m to the north of the site.
2.1.5 The Chichester Dyke, an upstanding earthwork running NNW-SSE, survives immediately to the
west and north-west of the site. This is a Scheduled Ancient Monument, and the ditch is some
7.5m wide and 2.3m deep (see Fig. 3). Another element of the entrenchments runs east-west
south of most of the site, and part was exposed in an excavation conducted in the 1990s to the
south-east under the Chichester Centre (Southern Archaeology 1998). An enclosure of Late Iron
Age date, thought to predate the entrenchment, was also found just south of it. The north-south
dyke was later used as a boundary of the Royal deer park.
2.1.6 Two late Iron Age pots were found only 150m north of the site in 1934.
2.1.7 The site lies only 800m from the walls of the Roman town of Noviomagus, and 500m east of
the main Roman road, now called Broyle road. The site lies within the northern `suburb'' of
the city, and although most Roman activity is recorded by the WSHER to the south, a
Roman tile-lined hearth was found within 120m, the ditch of a D-shaped enclosure east of
Palmers Field Avenue, and a ditch at Baxendale Avenue.
2.1.8 Roman pottery and tile on the site of the former hospital, and an enclosure some 450m to
the north, show that Roman activity continued north of the site as well.
2.1.9 The Roman town was followed by the medieval city of Chichester, and in the medieval period
the site was part of the Broyle, an enclosed Royal forest and deer park. In 1229 it was granted to
the bishop of Chichester to enclose and use as farmland, and thereafter it became part of the
manorial farms of Broyle and Graylingwell. No buildings from these manors survive.
2.1.10 A medieval conduit taking water from the Graylingwell to conduit houses in East Street and
probably to the Greyfriars priory bisects the site. It runs south-west from just north-east of
Graylingwell House to College Lane, and may be shown on the 1772 Plan for the Manor of
Broile.
2.1.11 Early historic maps of the 18th and 19th century show that the site was largely open, being fields,
apart from Martins Farm in the north-west corner. The eastern part of the site, formerly the
hospital cricket pitch, preserves the boundaries of the field called 7 acres on the 1772 Plan for
the Manor of Broile, but it is not known how much older these boundaries may have been.
2.1.12 Martins Farm was part of the manor of Broyle, and was described on the 1772 Plan as a barn,
gateroom and croft. By the time of the 1st edn OS map in 1875 the farmhouse had been added,
forming a courtyard of buildings. The farmhouse building is undesignated, but Martins Farm is
part of the Graylingwell Hospital Conservation Area.
2.1.13 The 2nd edition OS map of 1875 shows the County Lunatic Asylum, and by the time of the 3rd
edition of 1912 this has formal gardens and avenues of trees leading to it from the south,
crossing the site along the eastern boundary and the middle of the site. A pavilion is marked in
the south-east of the site.
2.1.14 Later maps show little change until 1972, when a new building appears at the eastern edge of
the site. Between 1972 and 1977 the two buildings in the centre of the site were added.
© Oxford Archaeology 2015 5 June 2015
Written Scheme of Investigations Archaeological Evaluation at Lower Graylingwell, Chichester, West Sussex V.1
2.1.15 A table summarising the significance of the archaeological potential of the site is given in the
Desk-Based Assessment (AMEC 2015, Table 5.1)
