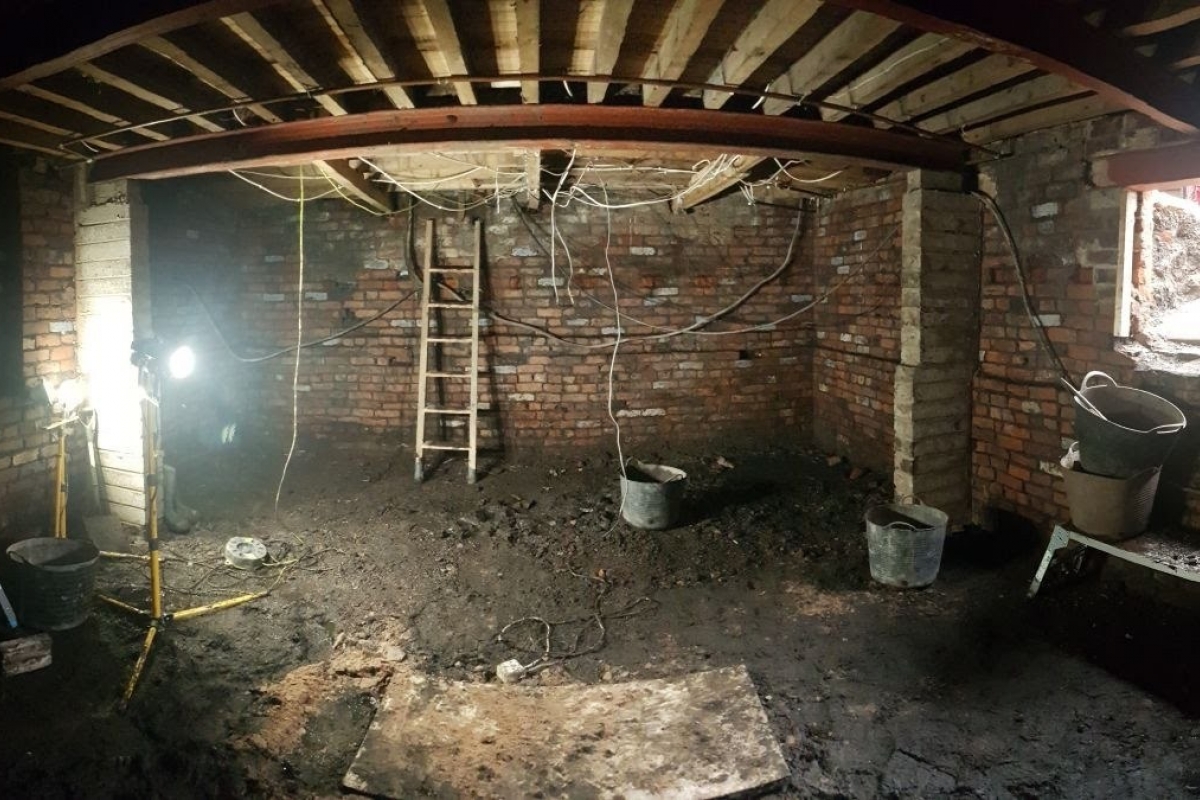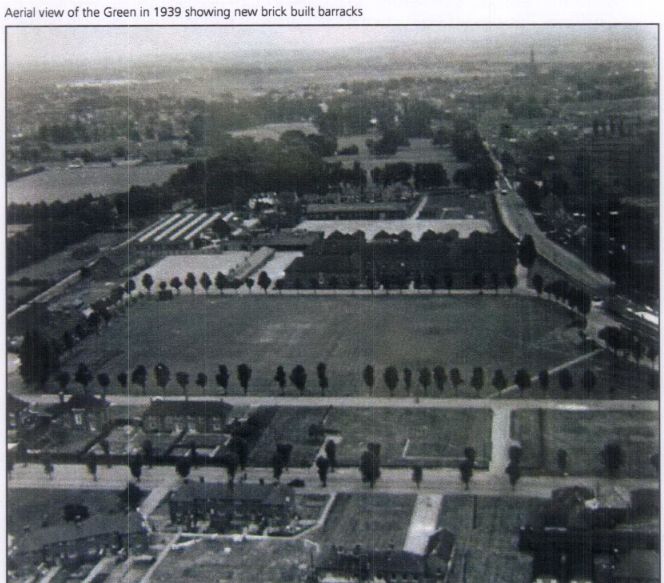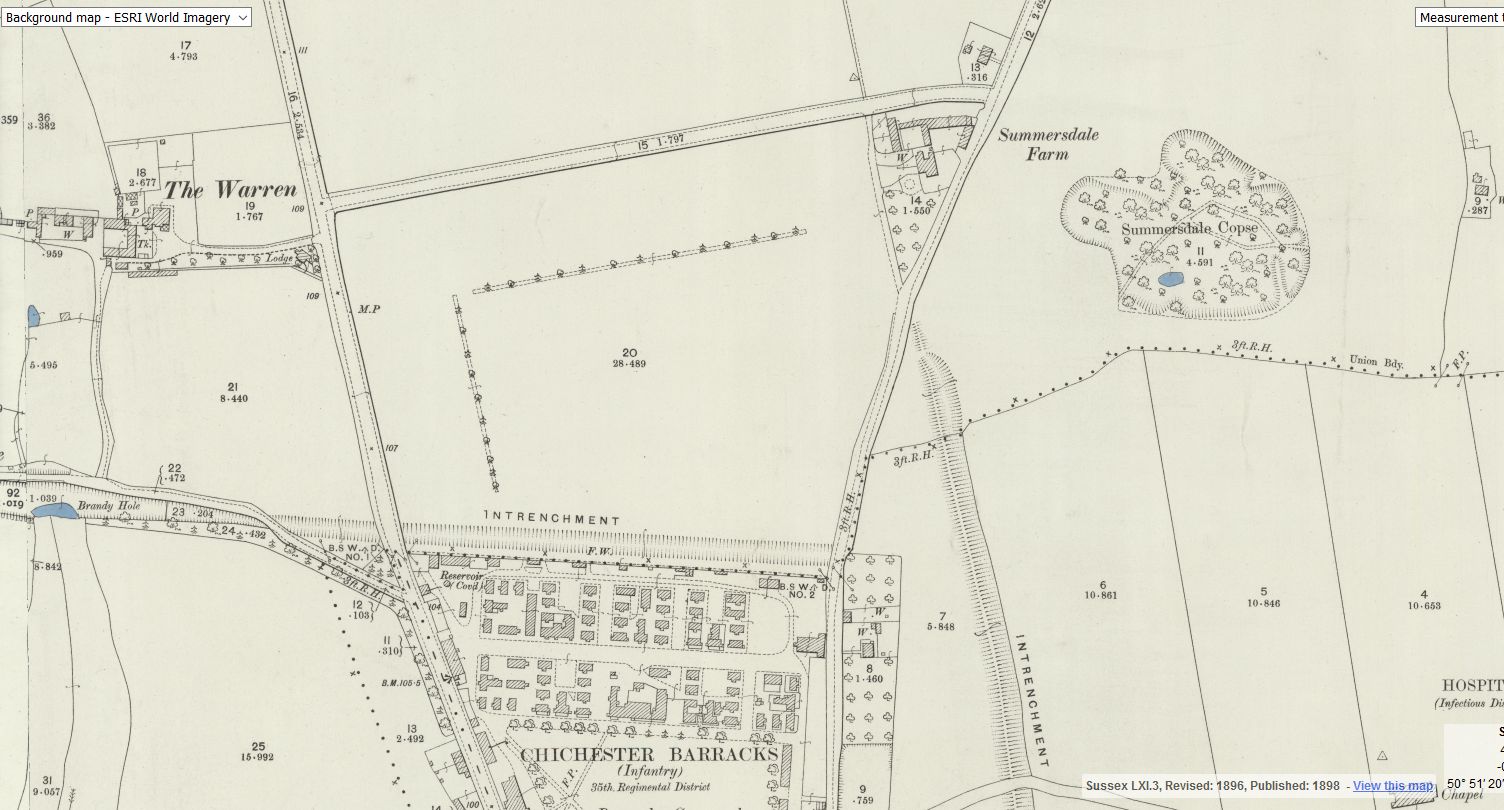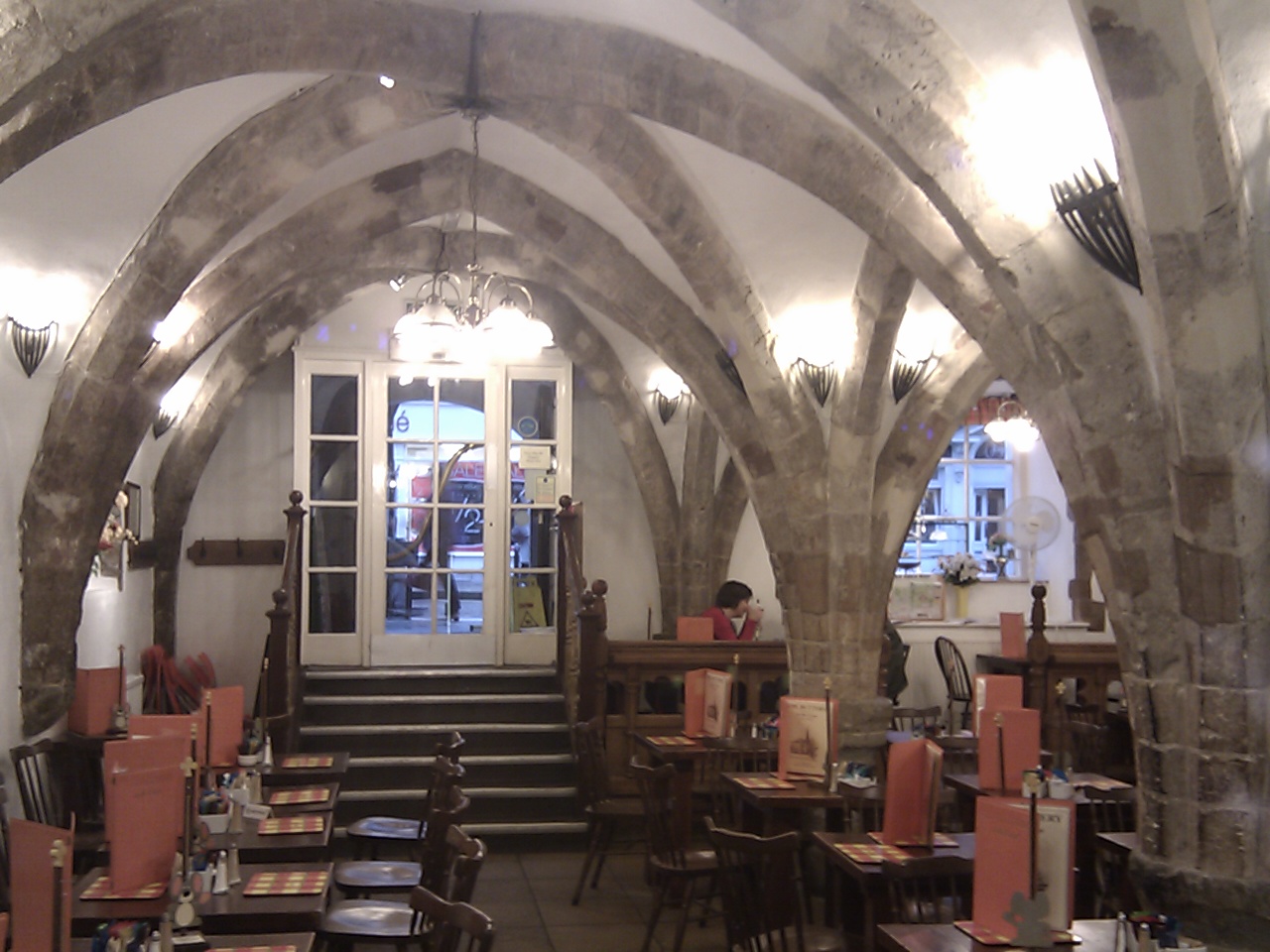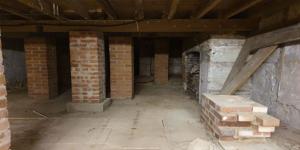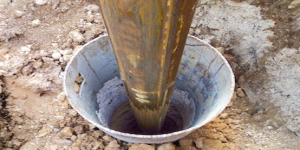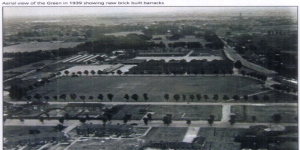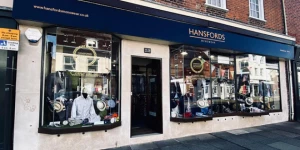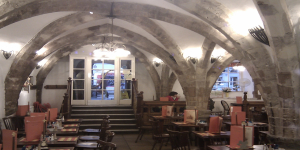First, there are no maps in the presentation to hidden tunnels , all information is in the public domain and if we get distracted during our searches that is only natural.
I will try and make this as interesting as possible and we will not be getting our boots dirty.
Why have a cellar?
Having a cellar was actually quite an expensive and a time consuming affair. Most people didn't. There was no point unless there was something to store or servants to hide.
Build a cellar.
May houses were built on shallow foundations, these can be researched online, with the different types of pillars and rafts.
The thing that took the longest was the limewash and allowing that to set.
Searching the database.
go to https://www.chichester.gov.uk/planning then select planning applications
View planning applications
That should give you a page similar to the one on screen.
There are numerous search options from simple, advanced to a method only those from Aplha Centauri might understand.
For example to search a rough area we would select the map view and zoom in.
Its fine to look for recent applications but if you wanted to search all applications on the system going back 5 years, it gets very complicated (messy) and hard to select the actual application you want.
Clicking a property brings up a little box you can scroll through to find anything of interest BUT lets go back to simple search and select a property.
we know the address of 5 tower street, the system will however show any matching tower street, Selsey, Midhurst or Aplha Centauri
This is entered in the multi search box at the bottom of the page.
Chase cottage, this is the property we are going to be looking at. Note we do not have, nor need the owners permission to look at these documents. They are in the public realm, else we might never be able to know if they wanted to knock down the Church of the Holy Trinity, and build the new bus station there or what it would even look like.
List of planning applications with summary:
The simple search brings up a clearer list with a brief summary of the application that is easier to read, remember it brings up all matching properties from all over west sussex
Summary view of one application,
selecting one shows us more details, in this case. use of ancillary building for B1 use.
[(c)for any industrial process, being a use which can be carried out in any residential area without detriment to the amenity of that area by reason of noise, vibration, smell, fumes, smoke, soot, ash, dust or grit.]
Related:
We can do a sneaky trick to save searching through the many pages of entries, if we select [related] and then select properties, we can highlight the actual property what ever its name or number and only that one.
There we will see that this property has 14 planning history items, 12 planning applications. The other 2 may be tree works or something outside the realms of normal planning - like displaying flags.
Selecting one that looks interesting, single story extension, refurbishment and extension of cellars. As obviously all tunnels are underground at cellar level aren't they !! except for the buttery where the cellar is above ground...
if we select the documents page we will see there are 25 documents. most we can ignore, like letters from the parish council, there are a lot of "substitute plans" meaning they went back to the drawing board. Let us look for the ones that are the basement or likely to include the basement. that's plans elevations, applications etc.
