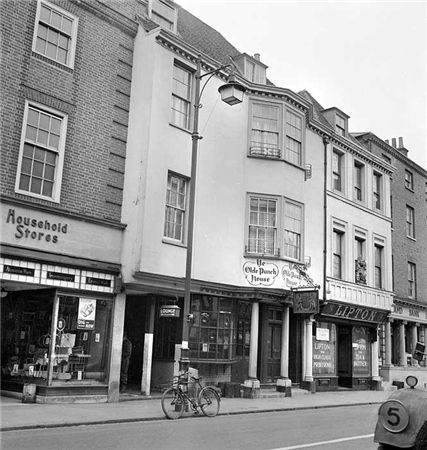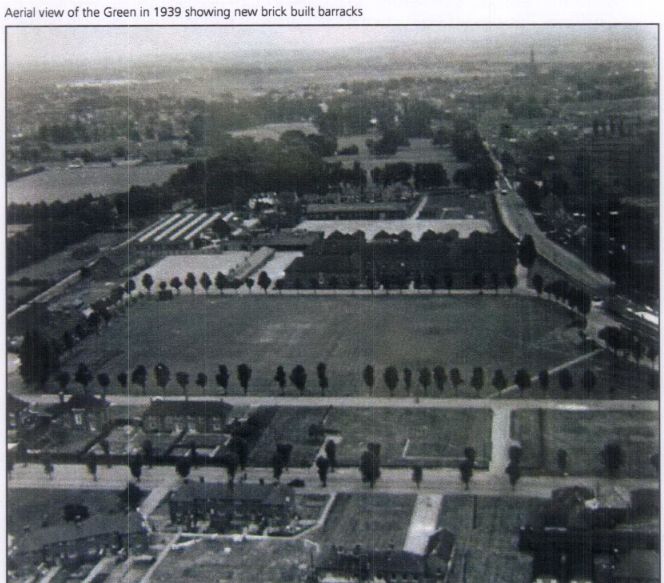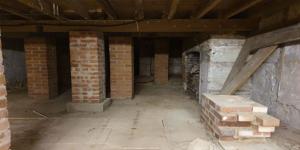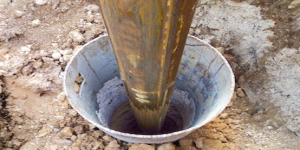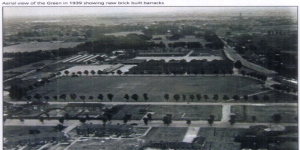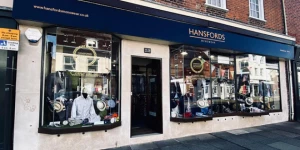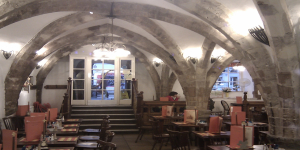ON THE south side of East Street, close to the Market Cross, lies number 92 which up until fairly recently was The Royal Arms public house (also known as Ye Olde Punch House).
Although the façade dates to the Georgian era, the building is of a timber-framed construction said to date from the 16th century.
Much of the original building survives including highly decorated plaster ceilings displaying the Tudor Rose and fleur-de-lis.
It was once a private town house belonging to the Lumley family of Stansted.
John Lord Lumley is believed to have entertained Queen Elizabeth I there in 1591, having made elaborate preparations for the visit.
The Royal Arms is most famous for its Milk Punch, which is where it got its alternative name ‘The Old Punch House’.
The Punch produced here is said to have been one of Queen Victoria’s favourite tipples.
Before she and Prince Albert found Osbourne House on the Isle of Wight, and while looking about for a suitable alternative to the Brighton Pavilion, they often stayed in Chichester.
As a drink, it was made with milk to which lemon juice, sugar and rum was added then allowed to mature for up to two years.
Later in the 19th century, the property came into the ownership of G S Constable Ltd, brewers in Littlehampton and Arundel.
They continued the tradition of producing Milk Punch until the outbreak of the First World War.
Production at this time was discontinued, mainly due to sugar being in short supply due to rationing, as well as the length of time required to allow the drink to mature.
The Novium collections contain a bottle containing Milk Punch manufactured by G.S. Constable in the 1920s.
There have been various landlords and owners over subsequent years.
In 1983 the licensee was Dennis Pordage who, in 1998, made a call for longer opening hours in Chichester which would be more in keeping with those already accepted in Bognor and Littlehampton.
In March, 2000, over 100 firefighters were required to fight a serious fire at The Royal Arms.
It took a total of four hours to bring the fire under control.
Arson was first suspected but investigations concluded it was a carelessly discarded cigarette butt.
The fire badly damaged the roof and second floor.
The necessary repairs then took a couple of months longer to complete than anticipated so the pub wasn’t ready to re-open until July.
Advice needed to be sought from English Heritage to ensure the ornate 16th century plasterwork ceiling (on the first floor) was preserved and restored although it had survived relatively unscathed.
By 2006, the public house was owned by Alpha Investments, which decided to close the Royal Arms as a pub.
The district council granted planning permission to convert the pub into two retail shop outlets, currently Fat Face and River Island, subject to the ceilings being protected.
By Pat Saunders, volunteer at The Novium Museum
