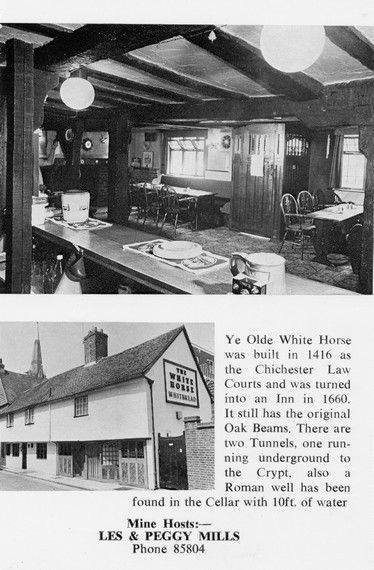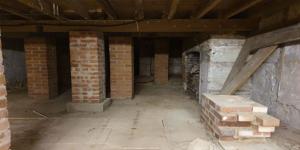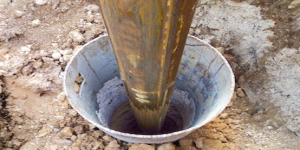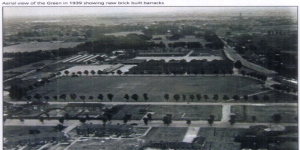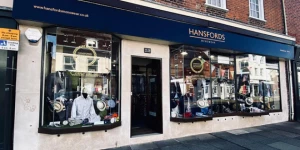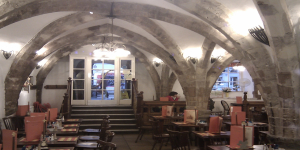Community, SRA, Church & Shop
Except for St Michael’s Church Hall and the local One-Stop shop with its
post office, the historic suburb of Summersdale is residential. its sense of
community finds expression through an active residents’ association
(SRA), with a membership of nearly 500 households, and participation in a
variety of clubs and activities held regularly in the local Church Hall.
The St Michael and All Angels Chapel owes its existence to the persistence
of the Peacock sisters in persuading the St Paul’s Parochial Church Council
to establish a Summersdale Mission Church on land they donated at a cost
of £155, and a building funded by subscription. The sisters lived at
Dalethorpe, No. 7 The Avenue, but found the journey into Chichester too
difficult to sustain on a regular basis. Deprived of the Sacrament through
no fault of their own, they campaigned for several years to overcome
opposition from the Rev W G Irvine, Vicar of St Pau|’s at the time.
Eventually, in 1930, the Parochial Council agreed a proposed plot on
former Graylingwell land be staked out, with a notice of intent to build,
but without fences to avoid payments of rates and upkeep. At the end of
1933, the Bishop agreed to licence a temporary wooden building for Holy
Communion and simple evening services, with a Sanctuary at its eastern
13
end, but it was not until mid-1935 that the Diocese of Chichester
authorised permanent building work to begin. A porch, kitchen and toilets
have since been added, but the modest aesthetic quality of the original
design remains unaltered.
The local ‘One-Stop’ shop is a combined general store, post office and
newsagent. Owned by Tesco, the store is an essential facility for the whole
of Summersdale, though parking can be a problem. Its only competition is
a shop in the Esso garage on the Lavant Road north of the area, but it has
no post office.
14
Challenges for the Future
Planning Policy & Recent Decisions
The following three planning decisions in 2007/2008 underline the need
for sensitive and enlightened protection of the historic core of
Summersdale. The Planning Officers recommended PERMIT for all three,
but the Development Control Committee (South) voted otherwise on two,
with the third withdrawn.
CC/07/ 05328/ OUT. 2 The Drive (previously known as St He|en’s, 26
Lavant Road). An application to demolish a house built in 1929 in the Arts
& Crafts style of the inter-Wars period, and to replace it with a pair of
semi-detached houses and a block of six flats.
The CDC’s Historic Buildings Adviser was consulted. After visiting the
property his recommendation was to ‘resist demolition and seek
alternative outcomes. The existing building and its setting are of
considerable value such as to outweigh the likelihood of improvement by
means of re-development. Given the Council’s strategic aims of
maintaining and improving the local environment, the loss of this locally
valuable building should not be permitted even though it is not currently
within a Conservation Area.’ He also thought the property ‘could be
worthy of future inclusion on a Local List of buildings of social and
architectural interest,’ and that its architectural style was such that ‘It
would be difficult to match the design and craftsmanship here in today’s
average domestic architecture’.
The application has been deferred, but these welcome sentiments are
equally applicable to the Edwardian and Arts & Craft styles of architecture
so readily seen throughout the historic suburb of Summersdale.
CC/06/01170/ FUL. 1 & 3 Lavant Road and 2 Brandy Hole Lane. An
application by Sunrise Senior Living to demolish four family homes and
build a large monolithic Assisted Living Home. The Officers’
Recommendation to Permit was rejected unanimously by the Development
Control Committee (South). The subsequent Appeal by Sunrise was
dismissed by the Inspector.
Her report included the following comments:
‘The surroundings of the appeal site are not in a conservation area but
they have an attractive character resulting from the domestic scale of the
buildings and their mature landscape settings’.
‘...the proposal would conflict with policy West Sussex Plan CH1 because it
would fail to maintain or enhance the character, distinctiveness, and sense
of place. Nor would it meet the requirements of policies LOC1 and
DEV1(2) to have regard to character and context. In terms of the Local
15
Plan, there would be conflict with policy B11 because of its scale and
relationship to and effect on neighbouring development and with BE13(1)
because of the scale and mass.’
‘However, while planning policies seek the best use of previously
developed land in the urban area, it is clear that this should not be at the
expense of the local environment...’.
Again, such sentiments were welcome and reflected local opinion.
CC/07/03043. 6 Lavant Road. An application to demolish a classical
Edwardian family house and build 10 flats. The Officers’ recommended
PERMIT but the application was withdrawn before being considered by the
Committee (two earlier applications had been refused).
It is clear from these three recent examples that, without a policy of
enlightened protection, established Edwardian and Arts & Crafts
properties, of social and architectural interest within the historic suburb of
Summersdale are vulnerable to the vagaries of the planning system.
Random articles of interest
Featured in Chichester Observer
Underneath Hansford Menswear
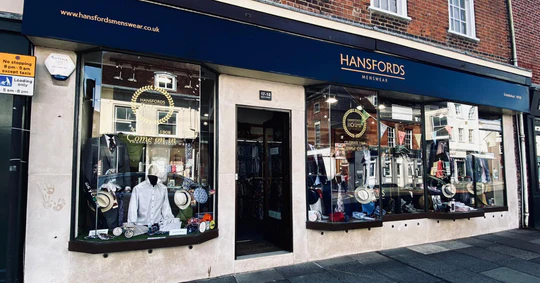
A number of those readers remembered a story about tunnels underneath Hansford Menswear, also in South Street, so we spoke the shop''s owner to find out more.
Matthew Hansford described a blocked-off passage in cellar of the shop, which he believes may have led to the cathedral
Borehole drilling

Borehole drilling is a technique that allows you to access underground water sources by creating a deep and narrow hole in the ground. In this blog post, we will explain what borehole drilling is, how it works, and what are its benefits and challenges.
What is borehole drilling?
Summersdale FOOTBALL FIELD SURPRISE
FOOTBALL FIELD SURPRISE.
A singular happening lay behind the prosaic news on saturday that the
chuichester and District League football fixture, Summersadale VS Boxgrove, had o be postponed
owing to the ground on this hill suburb of Chichester being unfit.
White Horse / Prezzo
Max T
I recall that there is a short length of tunnel (blocked off at both ends) under the old White Horse pub in South St. (now Prezzo restaurant, since 2005). Story in the pub was that it was part of a tunnel running from the Cathedral up to the Guildhall in Priory Park. Although the tunnel is there, I was never sure of its true purpose or the truth of its start / finish. Thought that it was worth mentioning it on here though.
tunnels underneath Hansford Menswear
A number of those readers remembered a story about tunnels underneath Hansford Menswear, also in South Street, so we spoke the shop's owner to find out more Matthew Hansford described a blocked-off passage in cellar of the shop, which he believes may have led to the cathedral
.
65 East Street
DD
I worked at 65 East Street when it was ''Hammick''s Bookshop'' (now Specsavers). We had a trapdoor in the middle of the floor that led down to a tunnel-shaped cellar that seemed to extend through the front of the shop and under the pavement outside. I didn''t see any evidence of it ever having joined another tunnel and imagine that perhaps there was once an opening in the pavement for deliveries.
An Archaeological Evaluation at Roussillon Barracks
An Archaeological Evaluation atRoussillon Barracks Chichester, West Sussex
Planning Reference No: CC/10/03490/FUL Phases 1a & 1b Project No: 4861 Site Code: RBC 11ASE Report No: 2011128 OASIS id: archaeol6-102472 By Diccon HartWith contributions by Sarah Porteus Illustrations by Fiona GriffinJune 2011
summersdale golf course and mr Stride
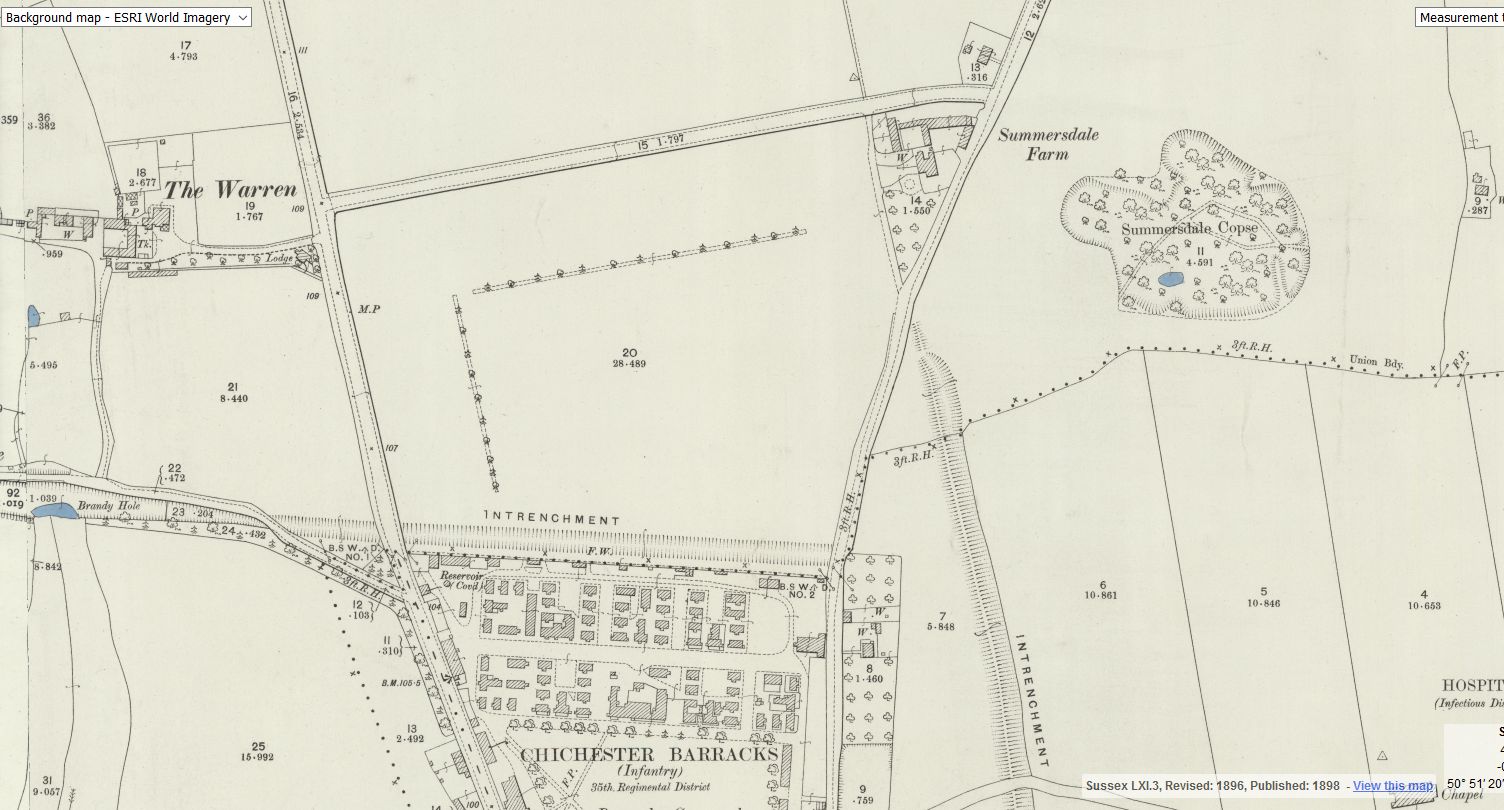
Between The Drive’s western and southern ends, Charles Stride built a private estate in c.1905 which included a nine hole golf course designed by James Braid, a lodge (Uplands), and a mansion (Woodland Place) with tree-lined grounds which, as Rew Lane, was developed in the late 1950s. The golf course was too close to the Goodwood course to be a commercial success and it was given up for gravel extraction immediately prior to the first World War, with a mineral branch line connected later to the Chichester-Midhurst railway.
His golf course and pavilion is mentioned in https://golfsmissinglinks.co.uk/index.php/england/south-east/sussex/851-sus-summersdale-golf-club-chichester
The club was founded in 1904.
